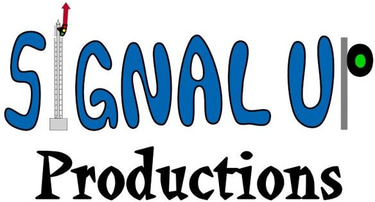Model Railroad Track Planning
Got a napkin and crayon? Or the most advanced computer aided track planning software? Some of the success of a model railroad is tied to how effectively the track arraignment uses the space you have available, and accomplishes the operational goals you envisioned.
There are a few different operational goals common in the hobby. Your design could be a simple loop allowing your favorite train to circle while you're enjoying your morning coffee. Maybe you'd prefer a switching puzzle, where the cars have to move in a specific order to get them to the correct spots and "win". Some people attempt to selectively compress the real world track arraignment from their favorite railroad, modeling a specific route.
The Gots-tos, on the other hand, are the bare minimums that I could have and still be happy enough with the layout to build it and enjoy. The trick here, however, is this really requires some previous experience to be accurate. That experience can come from a few different places. Building (and tearing down) many different layouts can be hard and expensive. It will expose any skills you lack and still need to develop. Another option is to visit a lot of model railroads, and ask a lot of questions. While visiting, you can see first hand layouts that were built with 20" wide aisles, and you can form an opinion that something that narrow wouldn't be a good choice for you. Or, a layout design that has walk-in access, even though you were originally considering a duck-under, and now seeing this in person you are having second thoughts.
Once you have the experience, then comes the hard part: accepting the reality of realistically what skills, time, space, and money you really have to build whatever layout you've envisioned. It's OK to lack some of these. Then design a layout around these shortcomings. Just remember that your layout is yours. It's not a club layout. Your friends may or may not be able to fully commit to helping. It's best to go into the project expecting to build it yourself. If you're able to get some help as you move forward, great.
Below are some free HO Scale track plans that I have drawn. Feel free to download and print.
If you're unsure about the overall track plan, concentrate on smaller specific areas, called Layout Design Elements (LDE's). Made popular by well-known writer Tony Koester , this method breaks down the track plan into smaller bites. Draw these out, then arraign them in different orders and connect them together with sections of mainline.
Examples of elements might be a yard, towns, industries, large industrial complexes, and specific scenic elements like tunnels and bridges.


Beyond the physical track arraignment, consider logistical factors. How much space do you have for a layout? Will you want to accommodate guests? How wide do the aisles need to be? How many trains need to be able to operate at one time? Are there any minimum curve radius restrictions on any of the equipment you plan to run?
When I start a track plan, I usually have a prototype in mind that I'm trying to recreate in miniature. I draw out the space available, noting key dimensions, window and door locations, and any obstructions. Then I start a list of my "Wants-tos" and "Gots-tos". The Wants-tos are the things I want. Examples might be a minimum 32" radius curve, number 6 switches, 200' long main track, 3 passing sidings, 4 industrial switching areas, 18" deep benchwork, a 6-track classification yard, with 16' long body tracks, and a 20' long yard lead separate from the mainline.










Calling All Train Fans!
Model railroaders and railfans connecting through railroad related content.
© 2024. All rights reserved.
